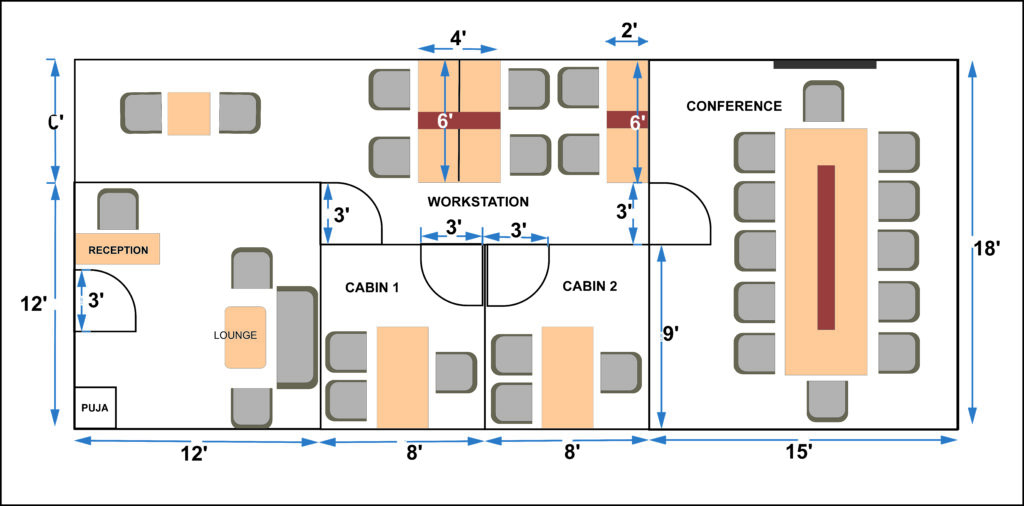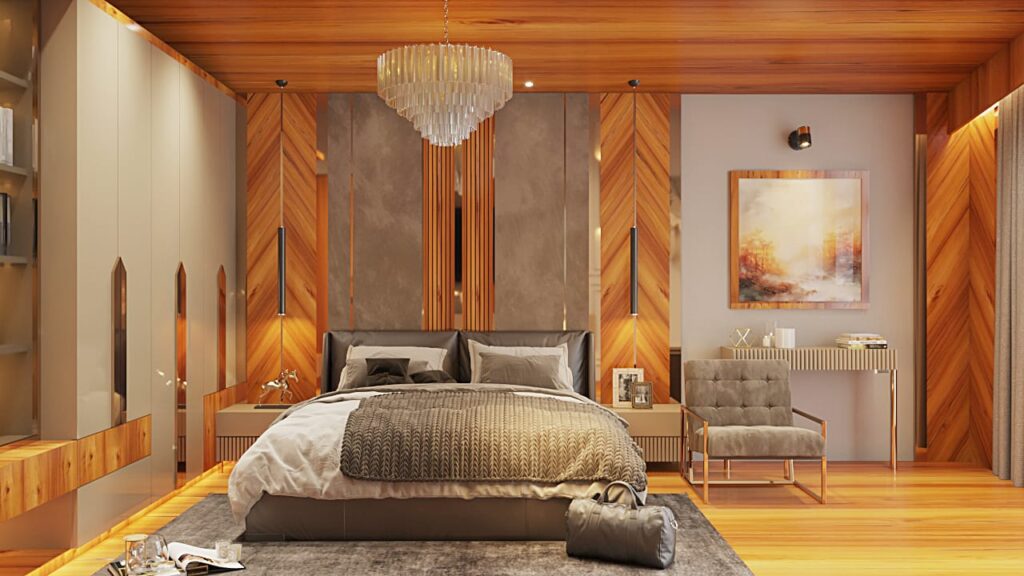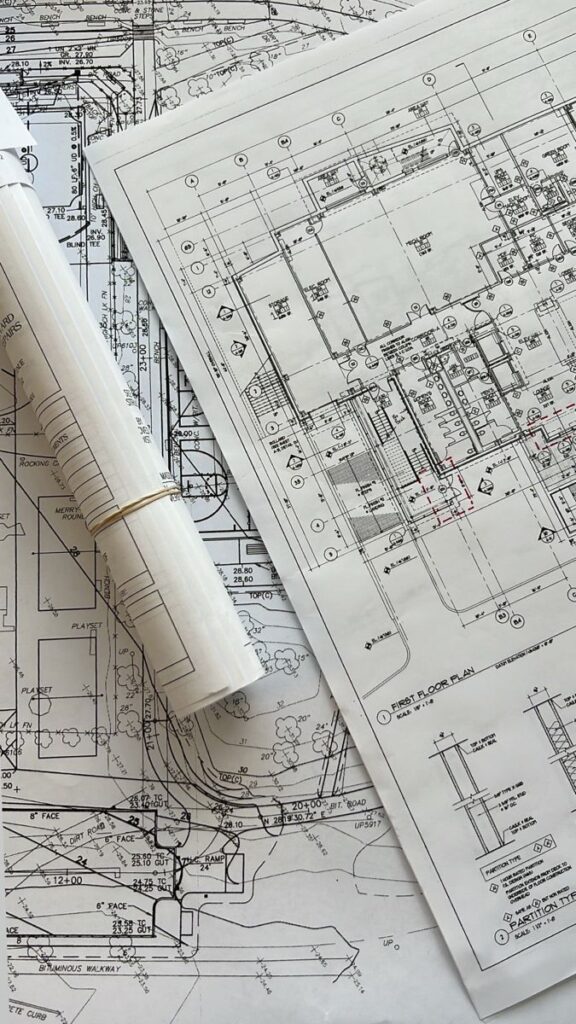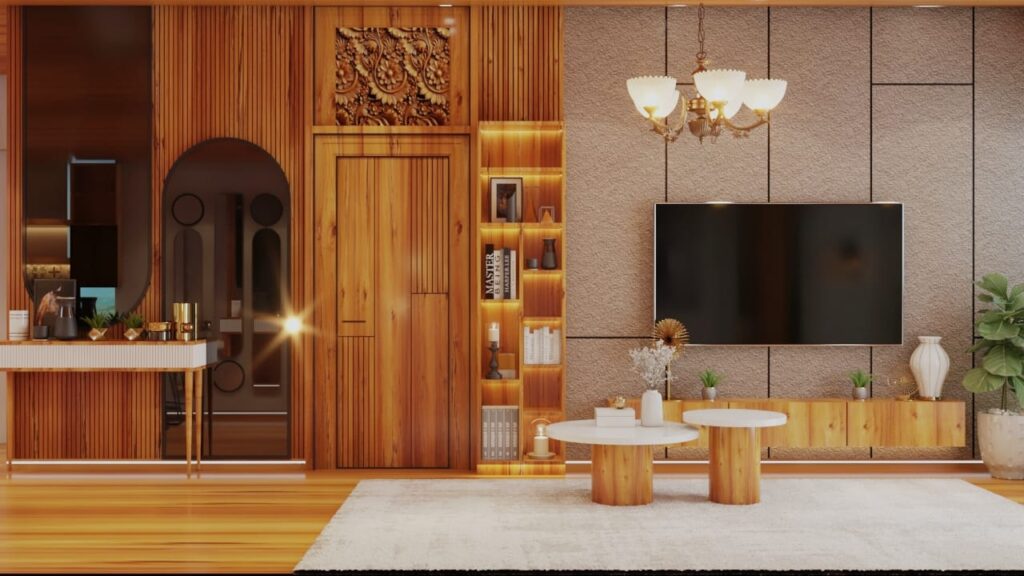2D & 3D Interior Design + Walkthrough Services | Mrinav Interiors
Our Design Services
From precise 2D layouts to immersive 3D visuals and dynamic walkthroughs – we bring your vision to life with unmatched clarity.
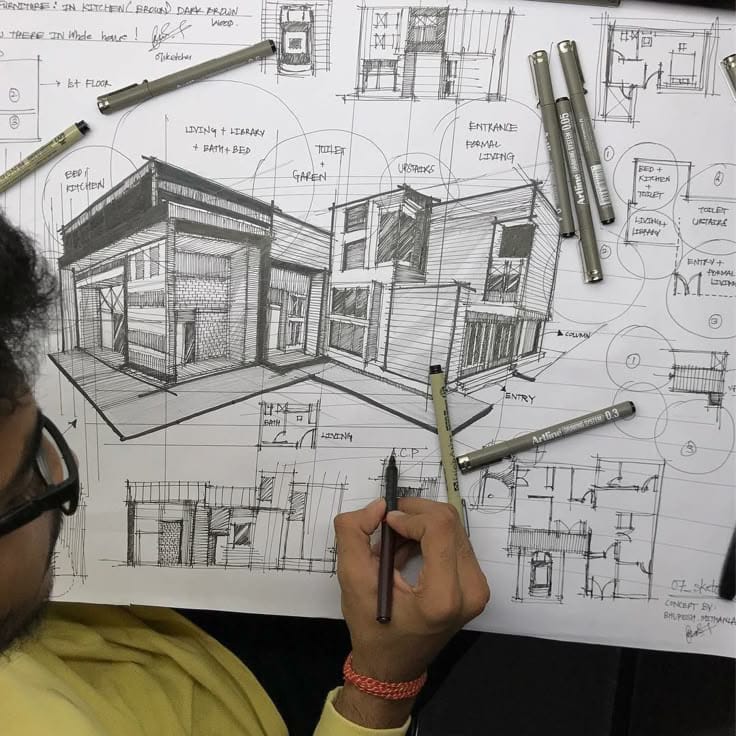
Why Clients Love Our Design Experience?
🎯 100% Custom Design Solutions
📏 Technical Precision with Functionality
🎥 Virtual Tour Before Execution
⏱️ Fast Turnaround with Detailed Drawings
🧠 Designed by Interior Designers ,Architects & Engineers
Our Design Capabilities
2D Layout Plans
Space Planning
Electrical Wiring Layout
Plumbing & Drainage Layout
Furniture Placement
Created using AutoCAD by experts
3D Visualization
Three high-quality renders of your space
Includes lighting, texture, materials, and color schemes
Realistic representation of your final interior
3D Walkthrough
Immersive video walkthrough of the entire space
Room-by-room virtual tour with furniture and decor
HD quality animation to help you experience the vibe
